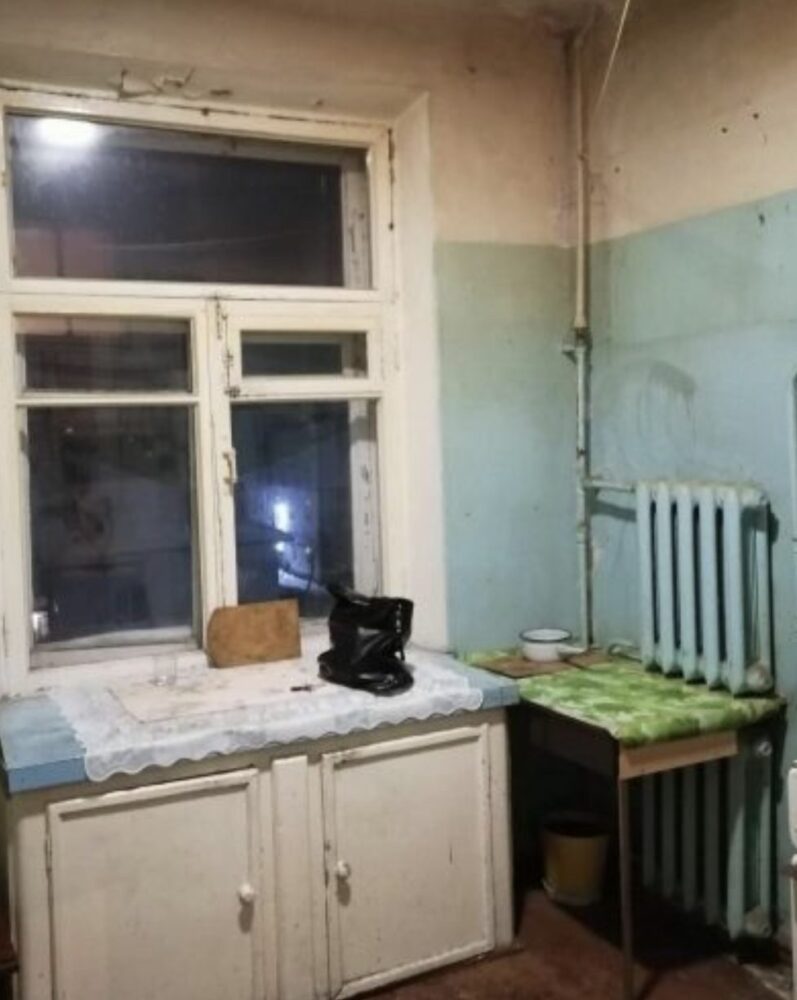
A tiny 4.5 square meters—a space so small it’s easy to dismiss it as unimportant—transformed into something truly fairy-tale-like. When I look at the “before” and “after” photos of this kitchen, I can’t help but feel a sense of pride in what was accomplished. It’s a reminder that even in the tightest corners, with a little ingenuity and effort, you can create a space that’s practical, beautiful, and full of life.
The initial state of this kitchen was nothing short of disastrous. When we first moved in, it was clear that age had taken its toll. Even though some renovations had been attempted in the past, they were superficial at best—mainly just patchwork that didn’t address the real issues. I remember taking that photo when the wall was still connected to the bathroom, and everything looked dark, dull, and uninviting. The sink was broken, a relic of another time—rusted and unusable, its metal surface tarnished from years of neglect. The dish racks were made of cold, hard metal, and the Soviet-style tiles on the walls told tales of a past era, more functional than stylish. It was obvious that these materials had been durable, yes, but they hadn’t aged gracefully; instead, they looked tired and out of place in a modern home.
Back then, the kitchen looked urgent to us—an outdated space desperately crying out for a complete overhaul. That’s when the renovation process began, quite intensely. We knew the main goal was to replace everything—new equipment, new flooring, and fresh paint to cover up years of grime. We wanted a space that not only looked good but was also functional for everyday life.
What surprised me most was how well we managed to utilize every inch of that tiny room. Despite the limited space, we managed to fit in a cooking hob, a dishwasher, and even a refrigerator. It sounds like a lot for such a small room, but with careful planning, the layout was optimized so each appliance sat comfortably yet efficiently. The placement wasn’t accidental; I remember obsessing over it for days, measuring and re-measuring, making sure everything fit perfectly. It was a puzzle, but one that we loved solving.
The biggest challenge was to maintain a clean, modern look while working within such tight constraints. We used bright, light-colored flooring to make the room appear larger, and sleek, minimalist cabinets to keep things organized and uncluttered. We picked appliances that matched the modern aesthetic but also fit comfortably without crowding the space. Every detail, from the placement of the switches to the narrow gaps between units, was carefully considered.
And the transformation was remarkable. The “after” photos reveal a kitchen that any housewife—or even a guest—would be happy to cook in. It’s now warm, inviting, and incredibly practical. There’s a sense of harmony in every element, from the carefully chosen countertop to the neatly arranged utensils and, of course, the well-organized storage. Even with a few minor imperfections—like the magnets stuck on the fridge and the patch of silver tape dividing the space—the overall look feels modern and charming. These little details add character and remind us that perfection isn’t always the goal; authenticity and personality are what truly count.
Looking at the final picture, I feel a sense of accomplishment. From a room that once looked tired and neglected, we created a bright, functional kitchen that proves small spaces can be full of possibilities. It’s proof that with sufficient planning and a touch of creativity, even the tiniest areas can become something special, something that makes daily life just a little bit better. And for us, it’s a daily reminder that no matter the size of the space, love, effort, and a bit of imagination can turn the ordinary into something extraordinary.




